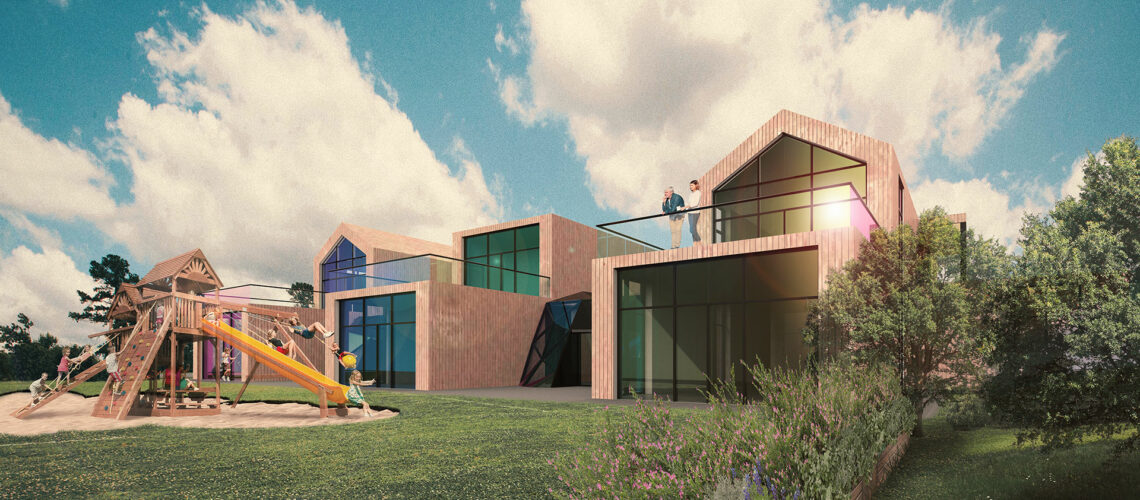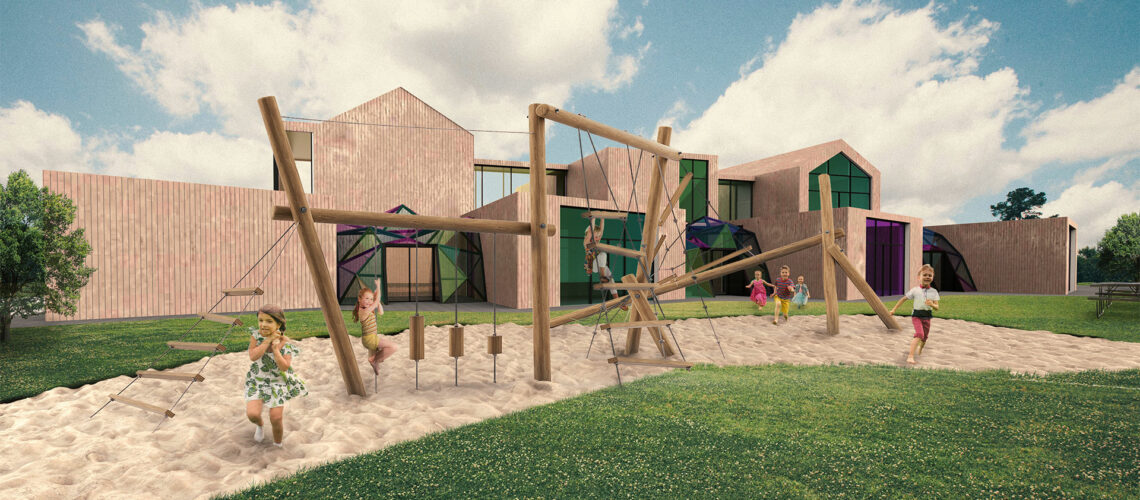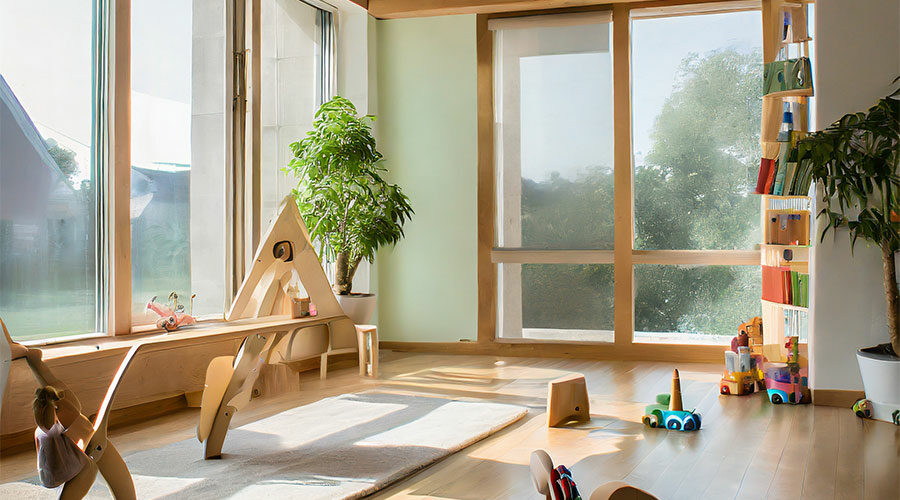Harmonie II




Project Brief.
“HarMoniE II, a structure at the intersection of discovery and imagination, where childlike joy meets educational excellence. It is not just a daycare center but a canvas showcasing the innocent curiosity and wonders of childhood. Its wings spread out, resembling the pages of a fairy tale book, with each playroom and atrium being chapters filled with adventures and dreams. The playful fusion of vibrant colors and shapes on the facade reflects the harmonious convergence of learning and play. Amidst the urban pulse of Nentershausen, the roof forms rise as creative play zones and at the same time, a symbolic place of growth and discovery. HarMoniE II is not just a space—it’s an emotion, an experience, and a tribute to the enchanting world of childhood.”
Our design, “HarMoniE II,” represents a fusion of playful design and functionality to provide both children and caregivers with a stimulating and safe environment. The building features a warm wooden facade accentuated by colored glass and colorful glass domes. These glass domes not only serve as a unique design element but also provide natural lighting to the interiors.
The building is designed with a wide central corridor that leads to all the group rooms. Each of these rooms has direct access to the outdoor areas through a glass dome, serving as a mud and temperature lock. This “boot room” facilitates the transition from indoors to outdoors and vice versa, especially during wet and cold months.
HarMoniE II is not just a space for children to learn and grow but also an architectural masterpiece that seamlessly combines functionality and aesthetics in every corner.
