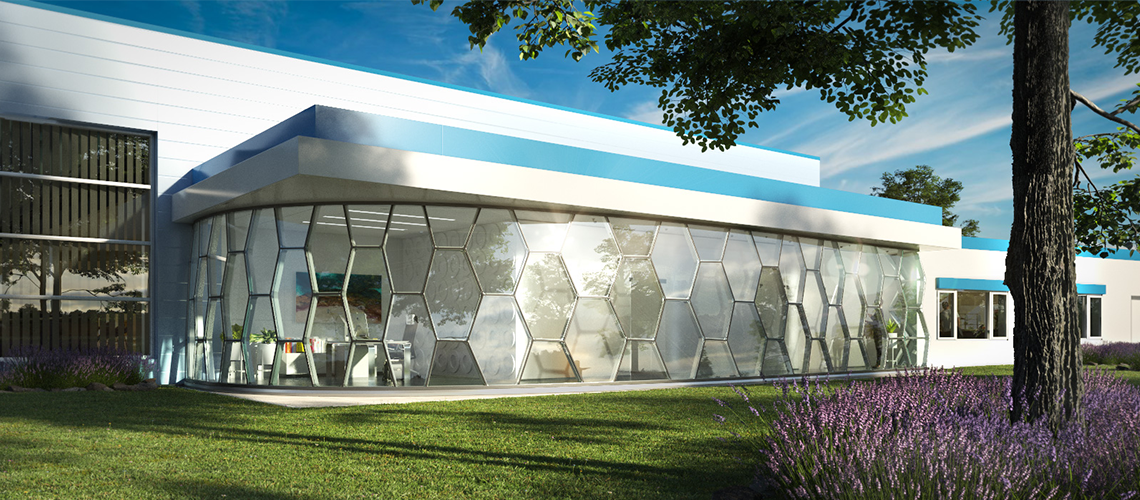HivE






Project Brief.
“HivE” is our first project following Li3-Method that presents a parametric planning method for complex building envelopes. This planning method covers all planning phases, from design to logistics. The Free-from façade is to be constructed using standard façade profiles as mullions and transoms with our 3D printed façade node “N-AM_Li3”. H+B Hightech will manufacture the 3D printed nodes in cooperation with Lithium Designers.
For the assembly video see here.
