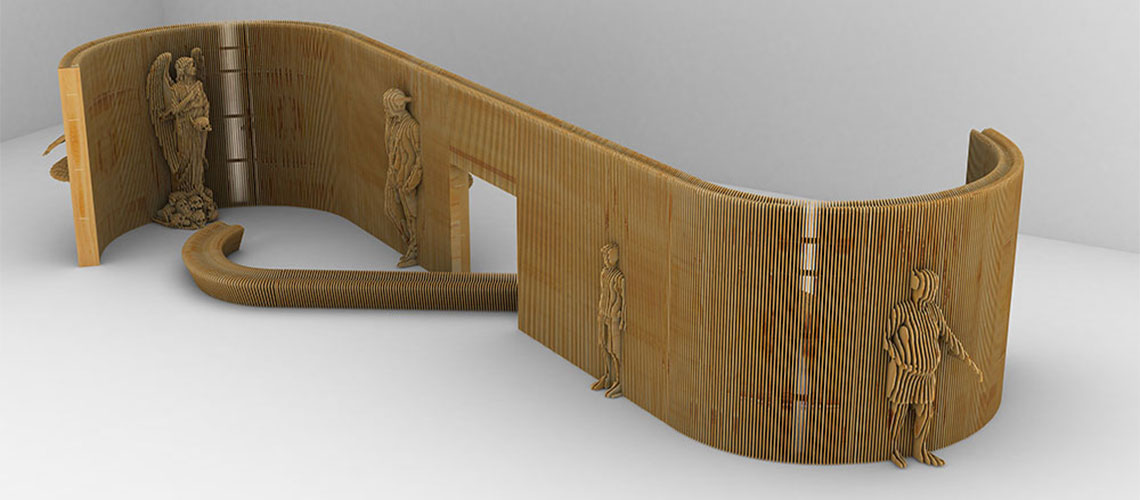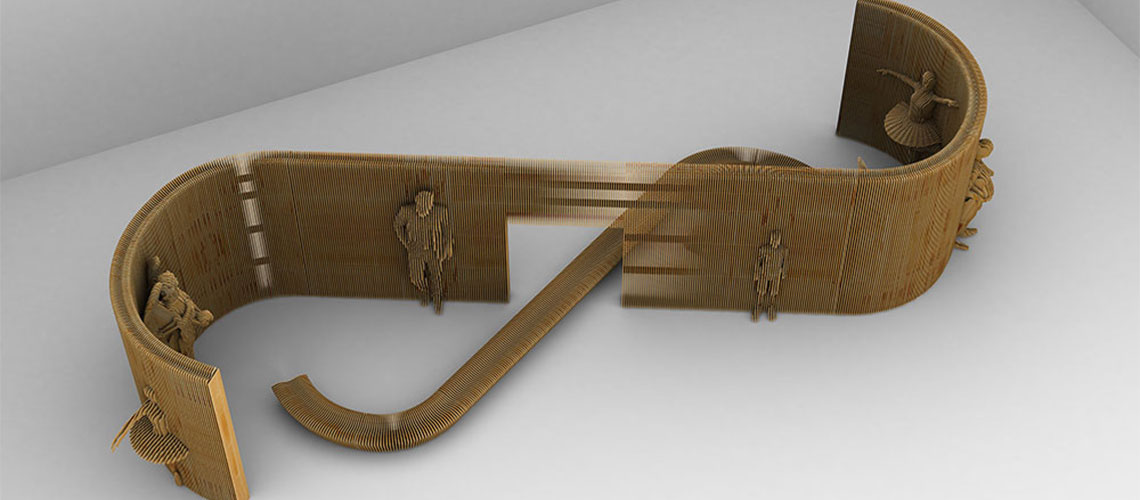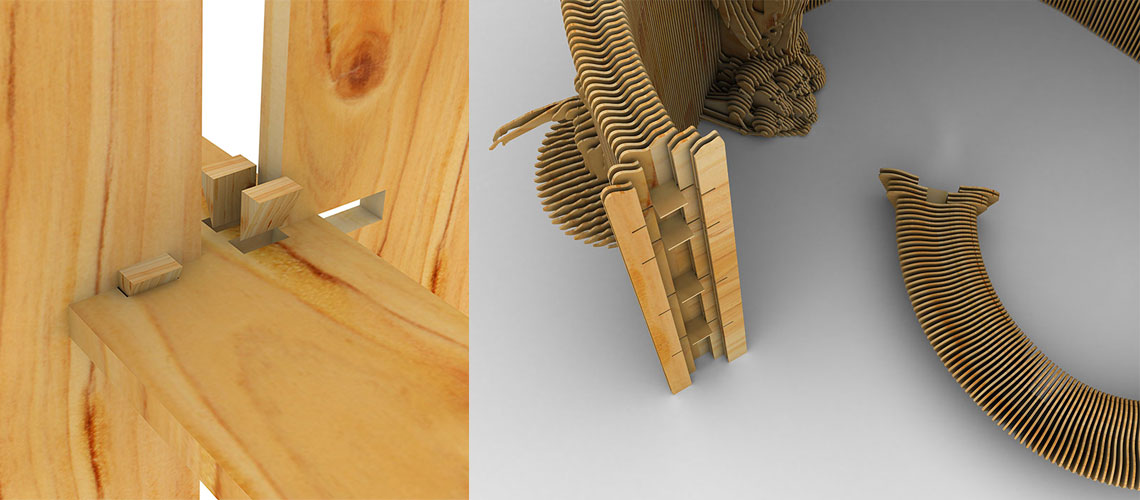Infinity loop of life




Project Brief.
The project had been awarded the 2nd place.
Trying to adapt to the topic of the 16th Architecture exhibition in its most mystical way, the designers present the Infinity loop of life pavilion to lustrate the relation between architecture and sense of humanity. The collaboration between form and material is free of the constraints of time. A relationship; which is unburdened by measurable limitations. Every line refined to present the perfection that exists in the exquisite details down to the very last corner. Every element of the pavilion culminates in perfect harmony. Infinity loop of life fulfills the desires of those who value rarity in only its most authentic form.
Every person on earth is living in the infinity loop, starting from birth passing through all different stages of life until death. These are expressed as projections on the high standing side and on the other side comes the ballet dancer to represent the wishes, dreams, and goals of everyone. These desires to have the freedom and the power to freely being shown and seen by the world.
The seated part is there to offer the visitor the interaction with the pavilion and being able to sit and being contained by the higher side. The circulation through the Infinity loop is contentious in many different directions to give the visitor the sense of control over the stages of life and delivering a message, which is enjoying all different stages of life like the dancer and not being stuck on the typical side of life.
The horizontal ribs are the main beams of the whole structure, and they are running through the entire form. They are helping to find the exact position of the vertical ribs and fixate them. They consist of differently curved segments with 200 mm width that is connected to each other.
The vertical ribs of the wall vary in size. The straight ones with no projections are 400 mm in width when assembled, and 200 mm separated. The ones with projections vary in width between 500 mm to 2000 mm depending on the exact projection that needs to be present. The whole vertical ribs of the wall are 4000 mm in height.
The assembly technique for the vertical ribs is based on the intersection between them and the horizontal ribs. The intersection area in the vertical ribs will be cut away to allow to create node intersection between the ribs. Then a cottered joint technique is used through small triangle wood blocks on each side of the vertical ribs to fix them in place by sticking them through small slots that will be already cut away from the horizontal ribs.
