Harmonie


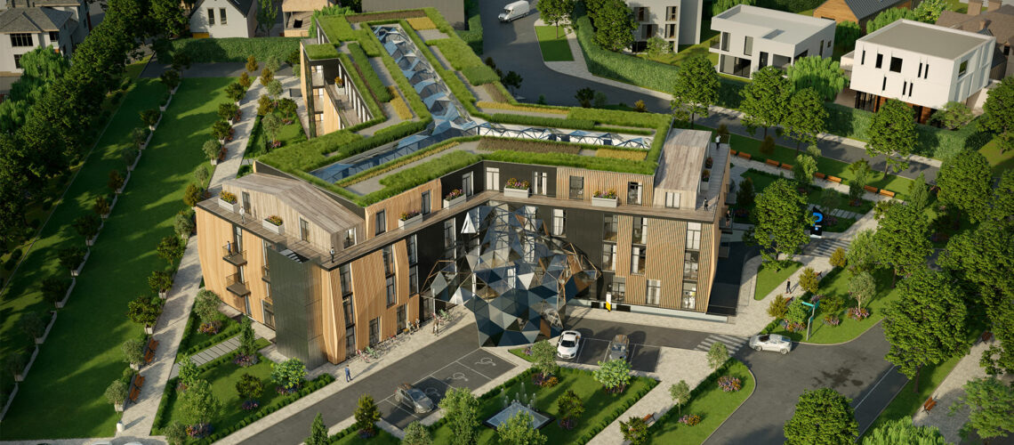
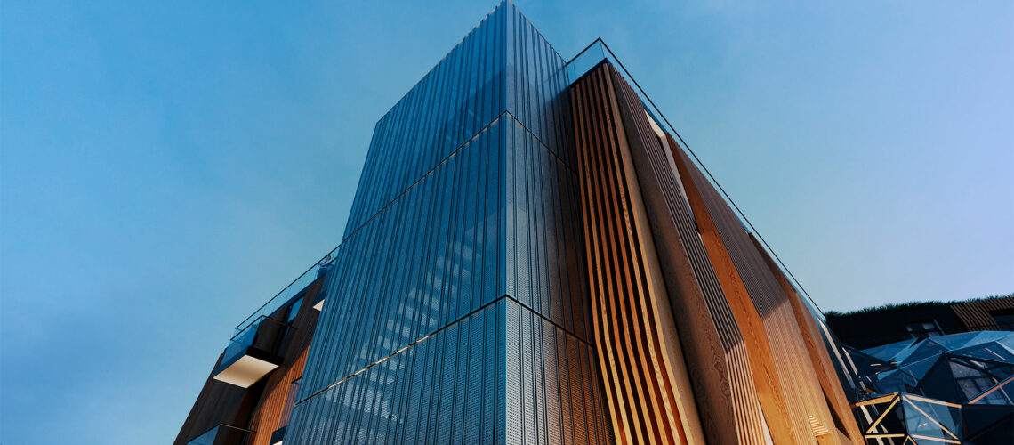
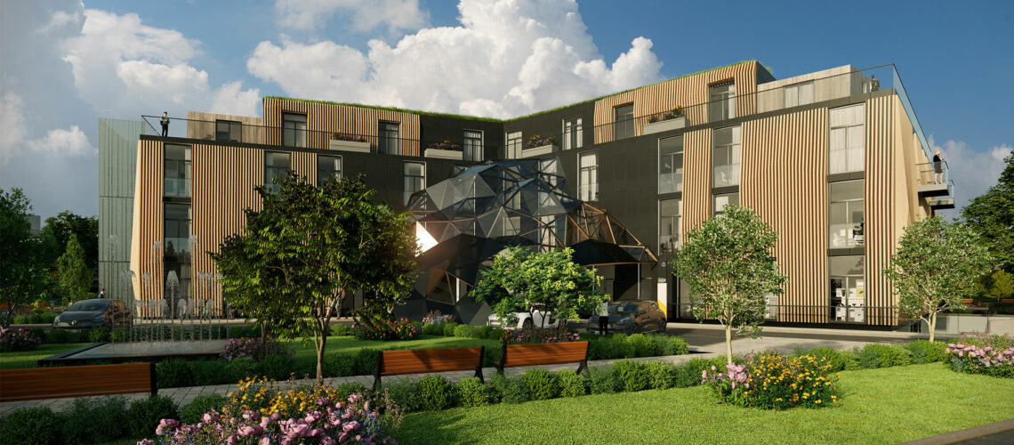
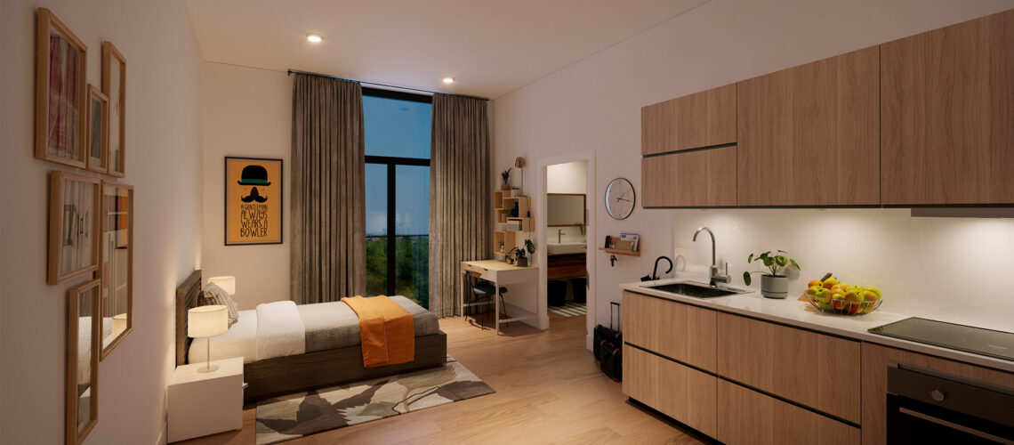

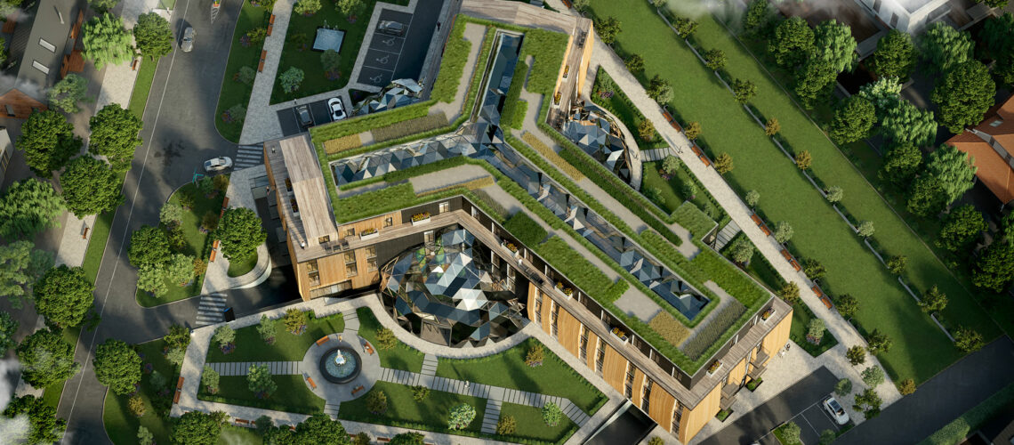
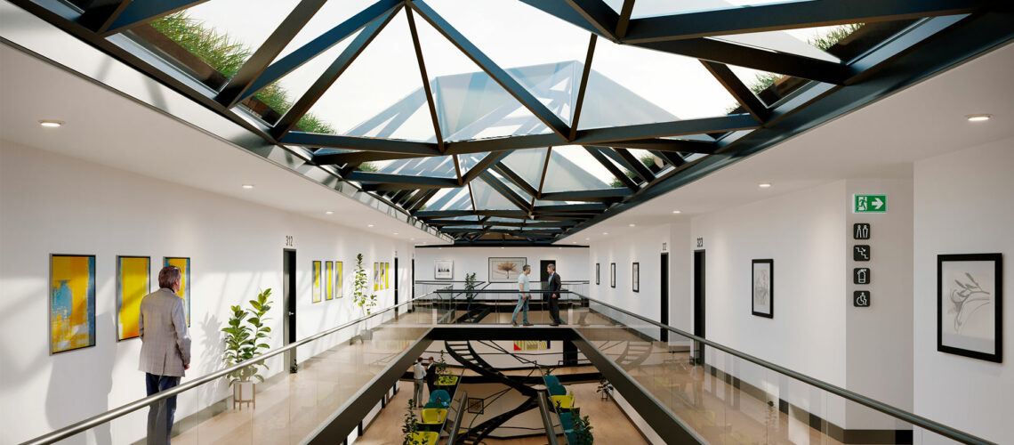
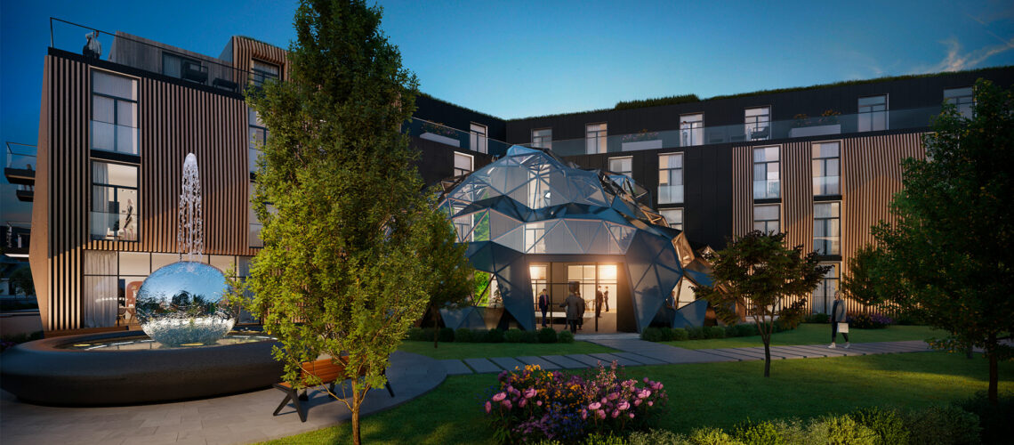
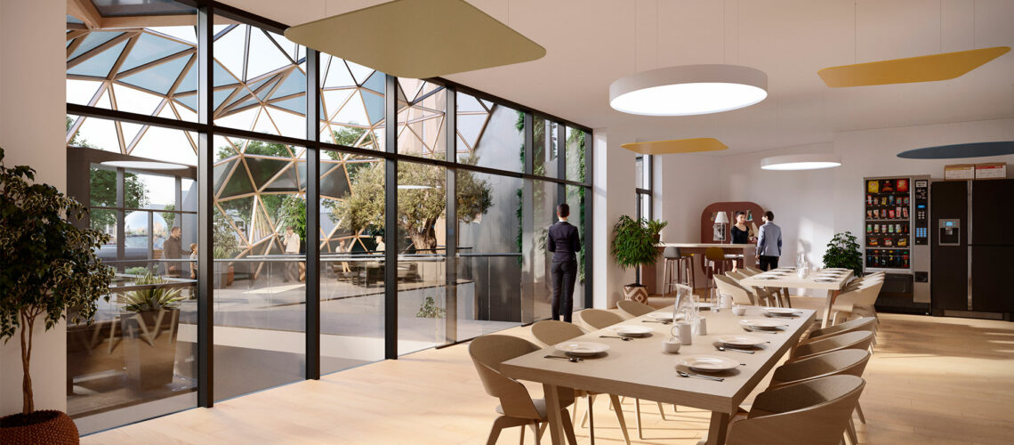
Project Brief.
“HarMoniE, a structure at the intersection of the past and the future, where vintage charm meets modern elegance. It is not just a nursing home but a canvas that represents life and time. Its wings spread out, akin to the pages of a storytelling book, with each staircase and atrium being chapters filled with memories and dreams. The playful fusion of wood and metal on the facade reflects the harmonious confluence of old and new. Amidst the urban pulse of Walldorf, the roof forms rise as green oases and are simultaneously a symbolic nexus between earth and sky. HarMoniE is not just a space—it is an emotion, an experience, and an ode to the timeless beauty of life.”
Urban and Architectural Concept:
Our design, “HarMoniE,” represents a fusion of vintage and modern elements to create an appealing environment for both seniors and staff. The building consists of three wings interconnected by multiple staircases. A dominant spiral staircase in the center promotes central connectivity between all floors. A dedicated wing on the ground floor is provided for the dementia group, while other residential groups are distributed across the wings starting from the first floor. A central atrium ensures maximum natural daylight and encourages connections among the residents.
