VinEyaRd

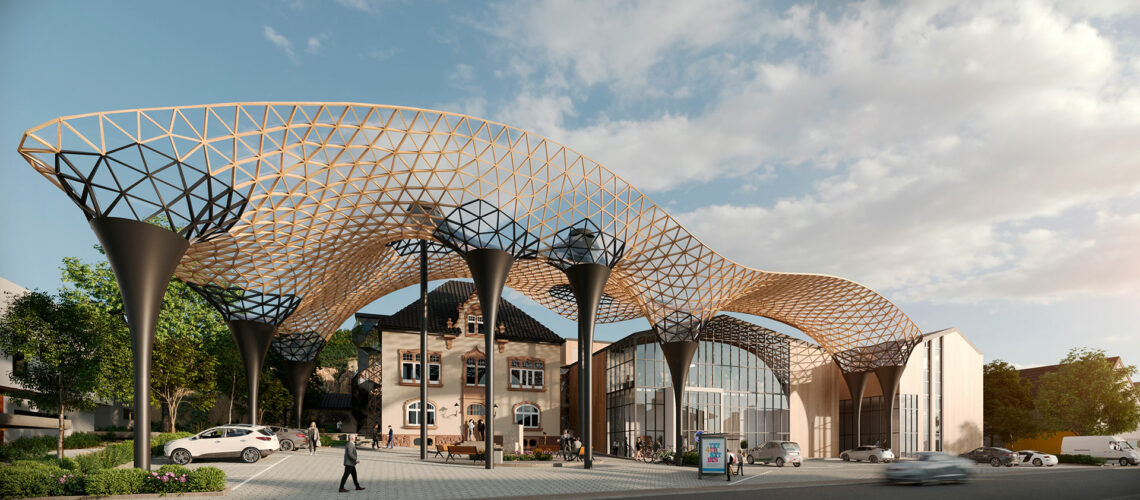
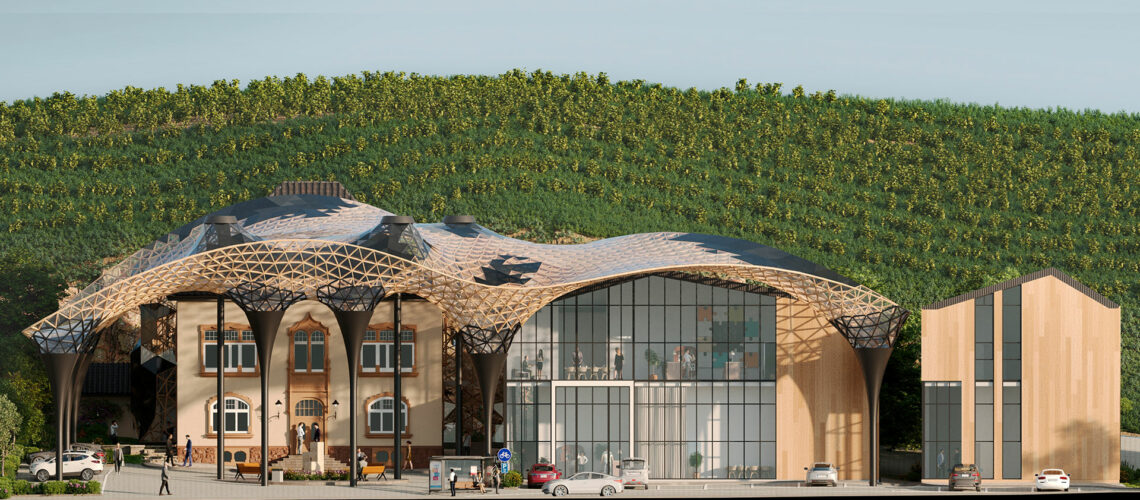
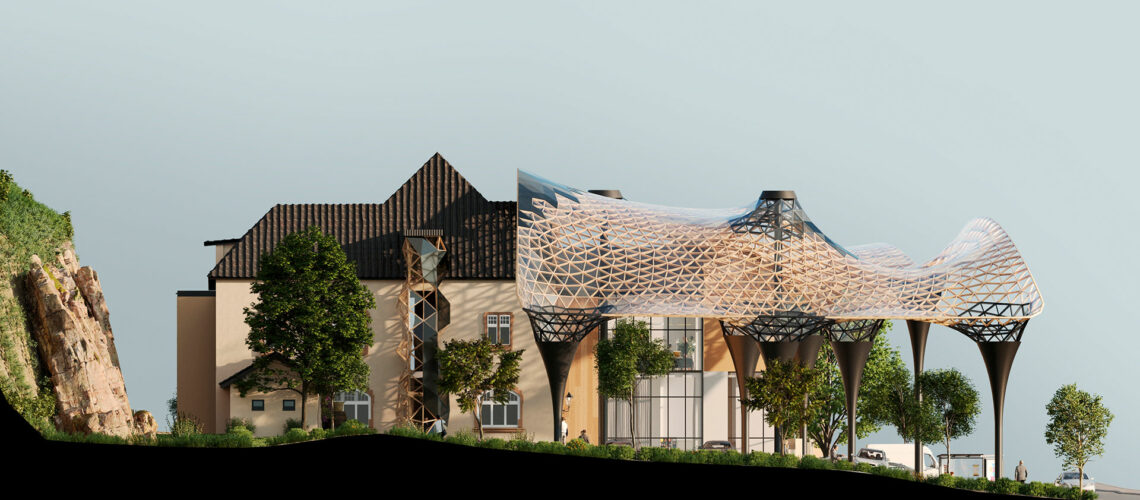
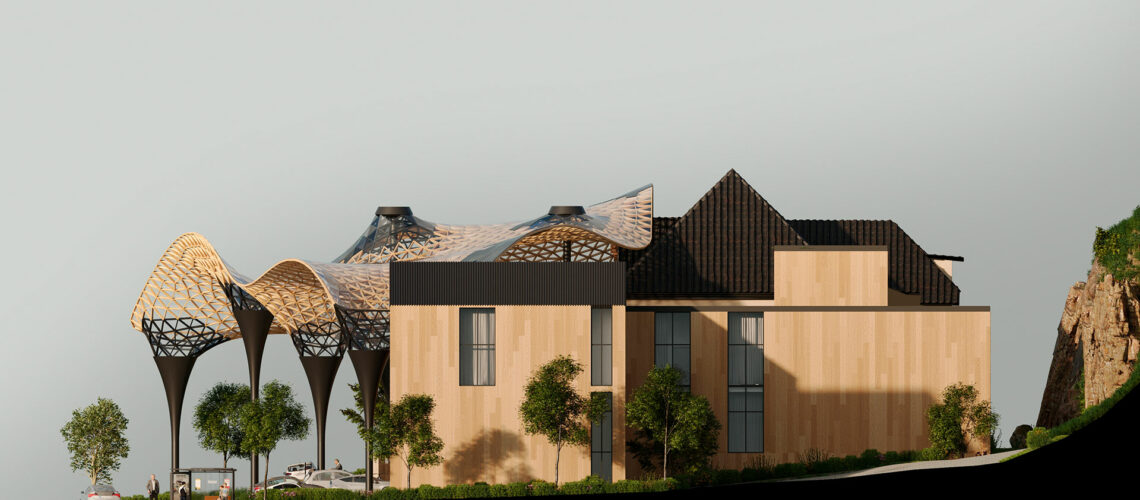
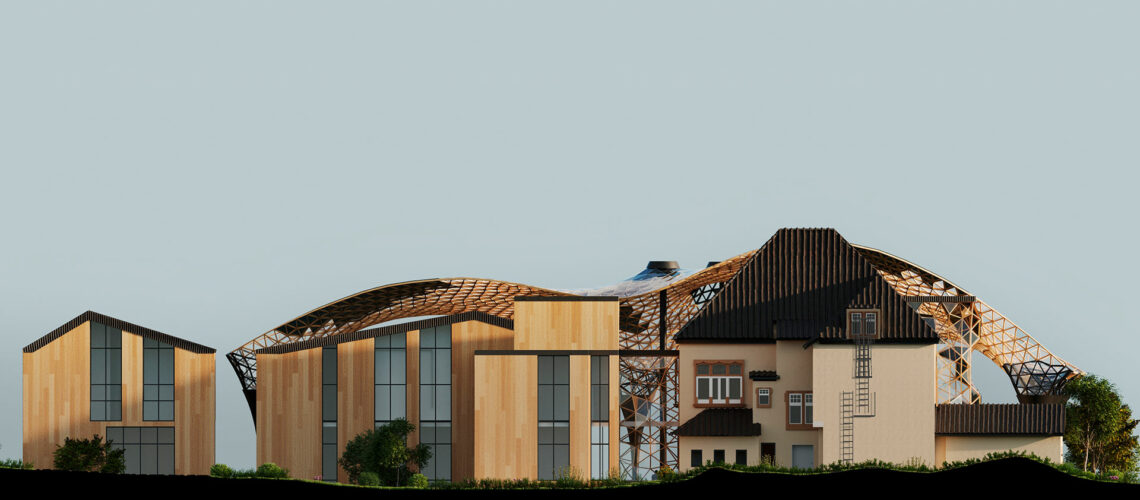
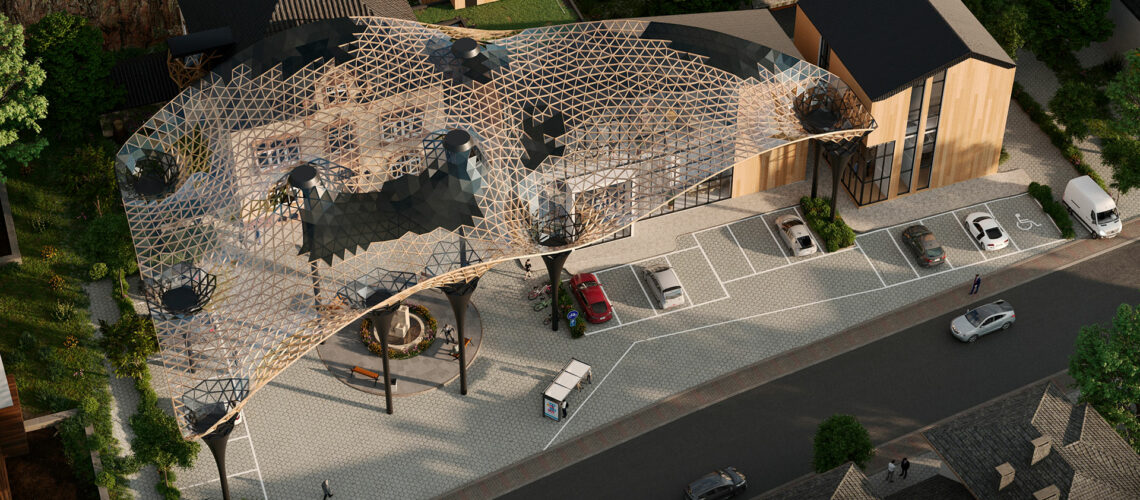
Project Brief.
In the picturesque town of Durbach, Germany, “VinEyaRd” rises like an ode to nature and innovation. Here, tradition and modernity blend into a unique architectural vision. “VinEyaRd” is more than just a building; it is a symphony of vineyards and technical finesse that engages the senses and welcomes the future.
Urban/Architectural Concept:
Our urban and architectural concept for “VinEyaRd” pays tribute to the surrounding vineyards and the nature that makes Durbach so special. The town hall and the extension on the left are connected by an elegant bridge. The extension is set back from the town hall to create more space for a generous forecourt and ensure barrier-free accessibility.
The new extension features a distinctive glass corner that not only captures abundant natural light but also enhances the aesthetic quality. The redesigned “Bären” building is perfectly harmonized with the extension and houses a restaurant on the ground floor and apartments on the second floor.
The highlight of our concept is undoubtedly the free-form glass roof that traces the gentle hills of Durbach. Made from recycled aluminum and wooden profiles, supported by precisely crafted 3D-printed nodes, this roof symbolizes sustainability in the choice of building materials.
